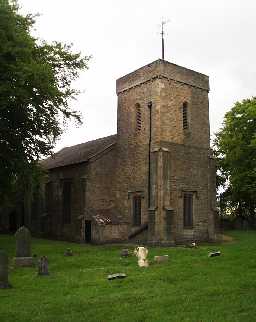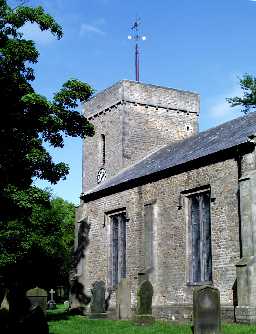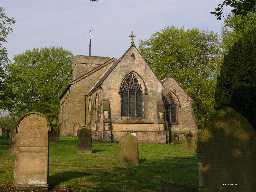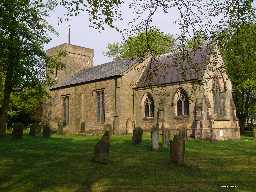St. Cuthbert Church, High Etherley (High Etherley)

Church of St Cuthbert, High Etherley © DCC 2004

Church of St Cuthbert © DCC 2004

Church of St Cuthbert, © DCC 2006

Church of St Cuthbert, © DCC 2006
Side of St. Cuthbert Church, High Etherley, 2016 2016
Close up of Side of St. Cuthbert Church, High Etherley, 2016 2016
Portrait of Back of St. Cuthbert Church, High Etherley, 2016 2016
Landscape of back of St. Cuthbert Church, High Etherley, 2016 2016
Parish church. 1832, probably by William Ramshaw, for Bishop van Mildert; restored, and chancel rebuilt, 1866-7 by J. Ross of Darlington. Thin courses of squared sandstone rubble; chancel pecked coursed squared sandstone; ashlar dressings and plinth. Welsh slate roof with stone gable copings. Nave with west tower; chancel with north vestry and organ chamber. Chancel Decorated style. 2-stage tower has Tudor-arched south door, with studded battens, in double-chamfered surround under dripmould; arms of Bishop van Mildert above; round-headed double-chamfered belfry louvre over clock in second stage; corbelled flat-coped parapet. 2-bay nave has label moulds over tall windows with 2 round- headed lights; similar west window. Decorated tracery in 2-centred-arched windows of 2-bay chancel, and 3-light east window; head-stopped dripmoulds. Coped buttresses with offsets define bays; angle buttresses at east and to first stage of tower. Steeply-pitched chancel roof with moulded kneelers and stone cross finials; tower has tall wind vane of scrolled wrought iron.
Interior: painted plaster with boarded dado; ashlar dressings in chancel; low-pitched panelled nave roof on bracketed tie beams; panelled chancel roof on large leaf and angel corbels; panelled tower ceiling. Head-stopped dripmould over 2-centred chamfered chancel arch without capitals; naturalistic capitals and corbels on shafts in inner arch; foliage-stopped dripmould over organ arch to north of chancel arch; wide organ arch and shouldered vestry door in chancel. Chamfered round tower arch. Stone-flagged floors in square-and-diamond pattern, and some tiles in same style, at west end; Gothic-style tiled floor in chancel. 1867 panelled pews with shaped ends; poppyheads on choir stalls. Side altar from St. Luke's, Darlington, with reredos re-using C17 panelling from Brancepeth church. Glass includes 1979 west window by Septimus Waugh; chancel windows commemorate Henry Stobart, coalowner, died 1866. Octagonal stone font gift from Bishop Thorpe.
Church contains a war memorial Roll of Honour dedicated to those who served and fell in the First World War and Second World War. Memorial obelisk located in the churchyard (1-2).
Interior: painted plaster with boarded dado; ashlar dressings in chancel; low-pitched panelled nave roof on bracketed tie beams; panelled chancel roof on large leaf and angel corbels; panelled tower ceiling. Head-stopped dripmould over 2-centred chamfered chancel arch without capitals; naturalistic capitals and corbels on shafts in inner arch; foliage-stopped dripmould over organ arch to north of chancel arch; wide organ arch and shouldered vestry door in chancel. Chamfered round tower arch. Stone-flagged floors in square-and-diamond pattern, and some tiles in same style, at west end; Gothic-style tiled floor in chancel. 1867 panelled pews with shaped ends; poppyheads on choir stalls. Side altar from St. Luke's, Darlington, with reredos re-using C17 panelling from Brancepeth church. Glass includes 1979 west window by Septimus Waugh; chancel windows commemorate Henry Stobart, coalowner, died 1866. Octagonal stone font gift from Bishop Thorpe.
Church contains a war memorial Roll of Honour dedicated to those who served and fell in the First World War and Second World War. Memorial obelisk located in the churchyard (1-2).
D37278
Disclaimer -
Please note that this information has been compiled from a number of different sources. Durham County Council and Northumberland County Council can accept no responsibility for any inaccuracy contained therein. If you wish to use/copy any of the images, please ensure that you read the Copyright information provided.