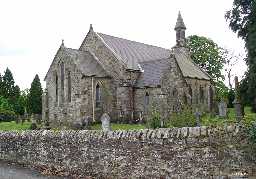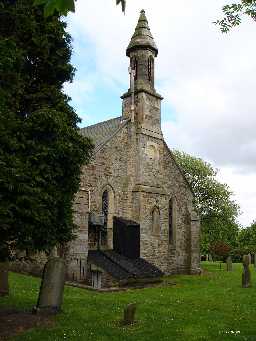St. John the Evangelist's Church, Lynesack (Lynesack)

Church of St John Evangelist, Lynesack © DCC 2005

Church of St John Evangelist © DCC 2005
Church of St John Evangelist © DCC 2005
Front wall and gate of St. John the Evangelist's Church, Lynesack 06/02/17
End view of St. John the Evangelist's Church, Lynesack 06/02/17
Side view of St. John the Evangelist's Church, Lynesack 06/02/17
End view of St. John the Evangelist's Church, Lynesack 06/02/17
Window of St. John the Evangelist's Church, Lynesack 2016
Grave at St. John the Evangelist's Church, Lynesack 06/02/17
Grave at St. John the Evangelist's Church, Lynesack 06/02/17
Grave at St. John the Evangelist's Church, Lynesack 06/02/17
Grave at St. John the Evangelist's Church, Lynesack 06/02/17
Inscription on grave at St. John the Evangelist's Church, Lynesack 2016
Inscription on grave at St. John the Evangelist's Church, Lynesack 2016
Side view of St. John the Evangelist's Church, Lynesack 2016
Side view of St. John the Evangelist's Church, Lynesack 2016
Gate pier at St. John the Evangelist's Church, Lynesack 2016
Gate pier at St. John the Evangelist's Church, Lynesack 2016
Side view and lamp post of St. John the Evangelist's Church, Lynesack 2016
Side view of St. John the Evangelist's Church, Lynesack 2016
Front wall of St. John the Evangelist's Church, Lynesack 2016
Front wall of St. John the Evangelist's Church, Lynesack 2016
Interior painted plaster with dado moulding. Collared roof trusses, with trefoil bracing, on stone corbels; plain chancel roof on single purlins. Deeply-chamfered chancel arch on half-octagonal stone corbels. Blank quatrefoil panels in shaped pew ends; pulpit and choir pews in more elaborate version of same style. Early C20 traceried wood reredos; fluted chancel panelling. Tiled chancel floor; brass communion rail on leaf-decorated cast iron balusters. Hammered bronze First World War memorial panel on north wall of nave. Octagonal stone pulpit with brass lectern. Late C19 organ by Nelson has stencilled decoration on pipes.
The church is known to contain at least two features dedicated as war memorials (1-2).
20th Century (1901 to 2000)
First World War (1914 to 1918)
Second World War (1939 to 1945)
Disclaimer -
Please note that this information has been compiled from a number of different sources. Durham County Council and Northumberland County Council can accept no responsibility for any inaccuracy contained therein. If you wish to use/copy any of the images, please ensure that you read the Copyright information provided.